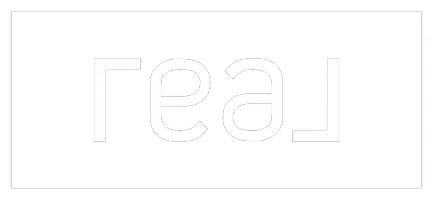28303 74th DR NW #88 Stanwood, WA 98292
OPEN HOUSE
Sun Jul 20, 10:00am - 5:00pm
Mon Jul 21, 10:00am - 5:00am
Tue Jul 22, 10:00am - 5:00pm
UPDATED:
Key Details
Property Type Single Family Home
Sub Type Single Family Residence
Listing Status Active
Purchase Type For Sale
Square Footage 2,535 sqft
Price per Sqft $285
Subdivision Stanwood
MLS Listing ID 2401374
Style 12 - 2 Story
Bedrooms 5
Full Baths 1
Construction Status Under Construction
HOA Fees $75/mo
Year Built 2025
Annual Tax Amount $7,250
Lot Size 5,000 Sqft
Property Sub-Type Single Family Residence
Property Description
Location
State WA
County Snohomish
Area 770 - Northwest Snohomish
Rooms
Basement None
Main Level Bedrooms 1
Interior
Interior Features Bath Off Primary, Double Pane/Storm Window, Dining Room, Loft, SMART Wired, Walk-In Closet(s), Walk-In Pantry, Water Heater
Flooring Laminate, Vinyl, Carpet
Fireplace false
Appliance Dishwasher(s), Disposal, Microwave(s), Stove(s)/Range(s)
Exterior
Exterior Feature Cement/Concrete
Garage Spaces 3.0
Community Features Athletic Court, CCRs, Park, Playground
Amenities Available Athletic Court, Cabana/Gazebo, Cable TV, Electric Car Charging, Fenced-Partially, Gas Available, High Speed Internet, Patio
View Y/N Yes
View Territorial
Roof Type Composition
Garage Yes
Building
Lot Description Curbs, Paved, Sidewalk
Story Two
Builder Name D.R. Horton
Sewer Sewer Connected
Water Public
Architectural Style Craftsman
New Construction Yes
Construction Status Under Construction
Schools
Elementary Schools Utsalady Elem
Middle Schools Stanwood Mid
High Schools Stanwood High
School District Stanwood-Camano
Others
Senior Community No
Acceptable Financing Cash Out, Conventional, FHA, USDA Loan, VA Loan
Listing Terms Cash Out, Conventional, FHA, USDA Loan, VA Loan
Virtual Tour https://app.cloudpano.com/tours/7K3puep-l?sceneId=3EIfgy2vH5y




