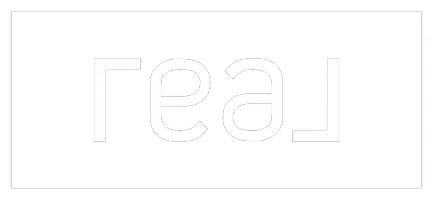1104 268th WAY SE Sammamish, WA 98075
OPEN HOUSE
Sat Jul 19, 1:00pm - 3:00pm
Sun Jul 20, 1:00pm - 3:00pm
UPDATED:
Key Details
Property Type Single Family Home
Sub Type Single Family Residence
Listing Status Active
Purchase Type For Sale
Square Footage 3,410 sqft
Price per Sqft $630
Subdivision Trossachs
MLS Listing ID 2407146
Style 12 - 2 Story
Bedrooms 4
Full Baths 2
Half Baths 1
HOA Fees $800/ann
Year Built 2000
Annual Tax Amount $15,487
Lot Size 0.285 Acres
Lot Dimensions 37 x 155 x 141 x 130
Property Sub-Type Single Family Residence
Property Description
Location
State WA
County King
Area 540 - East Of Lake Sammamish
Rooms
Main Level Bedrooms 1
Interior
Interior Features Bath Off Primary, Double Pane/Storm Window, Dining Room, Fireplace, French Doors, Skylight(s), Walk-In Closet(s), Walk-In Pantry, Water Heater
Flooring Hardwood, Laminate, Vinyl Plank, Carpet
Fireplaces Number 2
Fireplaces Type Gas
Fireplace true
Appliance Dishwasher(s), Disposal, Double Oven, Microwave(s), Refrigerator(s), Stove(s)/Range(s)
Exterior
Exterior Feature Stone, Wood Products
Garage Spaces 3.0
Amenities Available Fenced-Fully, Patio
View Y/N No
Roof Type Composition
Garage Yes
Building
Lot Description Cul-De-Sac, Dead End Street
Story Two
Builder Name John F Buchan
Sewer Sewer Connected
Water Public
Architectural Style Traditional
New Construction No
Schools
Elementary Schools Cascade Ridge Elem
Middle Schools Beaver Lake Mid
High Schools Skyline High
School District Issaquah
Others
Senior Community No
Acceptable Financing Cash Out, Conventional
Listing Terms Cash Out, Conventional
Virtual Tour https://my.matterport.com/show/?m=wdVRoy9K4rn&mls=1




