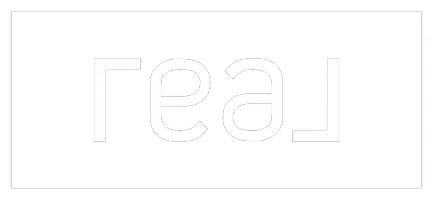Bought with WeLakeside
For more information regarding the value of a property, please contact us for a free consultation.
14531 86 PL NE Kenmore, WA 98028
Want to know what your home might be worth? Contact us for a FREE valuation!

Our team is ready to help you sell your home for the highest possible price ASAP
Key Details
Sold Price $1,225,000
Property Type Single Family Home
Sub Type Single Family Residence
Listing Status Sold
Purchase Type For Sale
Square Footage 2,350 sqft
Price per Sqft $521
Subdivision Finn Hill
MLS Listing ID 2379605
Style 12 - 2 Story
Bedrooms 4
Full Baths 2
Half Baths 1
Year Built 1993
Annual Tax Amount $11,325
Lot Size 6,842 Sqft
Property Sub-Type Single Family Residence
Property Description
Stunning well-loved 4BR/2.5BA on quiet cul-de-sac! Top Northshore schools. Main Level: Wide foyer opens to living room with high ceilings & large windows. Updated kitchen (2023): Viking range, quartz, Bosch dishwasher, walk-in pantry. 2 gas fireplaces in the Living and Family room, refinished oak hardwoods (2023), Formal Dining area. Primary suit: granite, soaking tub, walk-in shower, heated floors. bedrooms on a top floor, 3 beds, skylights in bathrooms & laundry. Upstairs laundry room with Miele washer & dryer. TimberTech deck with the hot tub overlooks landscaped yard. Smart lights, thermostat, keyless entry, irrigation. Whole-house generator, central air condition. Large 2-car garage (615sf), fire pit, newer roof (2014). No HOA.
Location
State WA
County King
Area 600 - Juanita/Woodinville
Interior
Flooring Ceramic Tile, Hardwood, Carpet
Fireplaces Number 2
Fireplaces Type Gas
Exterior
Exterior Feature Cement/Concrete, Stone
Garage Spaces 2.0
Amenities Available Deck, Electric Car Charging, Fenced-Fully, High Speed Internet, Hot Tub/Spa, Patio
View Y/N Yes
View Territorial
Roof Type Composition
Building
Lot Description Dead End Street, Paved, Sidewalk
Story Two
Builder Name Lexar Homes
Sewer Sewer Connected
Water Public
New Construction No
Schools
Elementary Schools Moorlands Elem
Middle Schools Northshore Middle School
High Schools Inglemoor Hs
School District Northshore
Others
Acceptable Financing Cash Out, Conventional, FHA, VA Loan
Listing Terms Cash Out, Conventional, FHA, VA Loan
Read Less

"Three Trees" icon indicates a listing provided courtesy of NWMLS.
GET MORE INFORMATION


