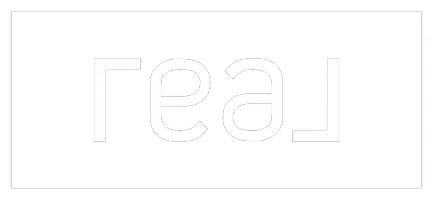13915 178th St E #36 Puyallup, WA 98374
OPEN HOUSE
Thu Aug 07, 10:30am - 5:30pm
Fri Aug 08, 10:30am - 5:30pm
Sat Aug 09, 10:30am - 5:30pm
UPDATED:
Key Details
Property Type Single Family Home
Sub Type Single Family Residence
Listing Status Active
Purchase Type For Sale
Square Footage 2,885 sqft
Price per Sqft $259
Subdivision South Hill
MLS Listing ID 2349685
Style 12 - 2 Story
Bedrooms 4
Full Baths 2
Half Baths 1
Construction Status Completed
HOA Fees $125/mo
Year Built 2025
Annual Tax Amount $7,500
Lot Size 4,200 Sqft
Property Sub-Type Single Family Residence
Property Description
Location
State WA
County Pierce
Area 88 - Puyallup
Rooms
Basement None
Main Level Bedrooms 1
Interior
Interior Features Bath Off Primary, Double Pane/Storm Window, Dining Room, Fireplace, Loft, Sprinkler System, Vaulted Ceiling(s), Walk-In Closet(s), Walk-In Pantry, Water Heater
Flooring Vinyl, Vinyl Plank, Carpet
Fireplaces Number 1
Fireplaces Type Electric
Fireplace true
Appliance Dishwasher(s), Disposal, Microwave(s), Stove(s)/Range(s)
Exterior
Exterior Feature Cement Planked
Garage Spaces 2.0
Pool Community
Community Features CCRs, Club House, Park, Trail(s)
Amenities Available Cable TV, Electric Car Charging, Fenced-Fully, Gas Available, Patio, Sprinkler System
View Y/N Yes
View Territorial
Roof Type Composition
Garage Yes
Building
Lot Description Curbs, Paved, Sidewalk
Story Two
Builder Name Conner Homes
Sewer Sewer Connected
Water Public
Architectural Style Cape Cod
New Construction Yes
Construction Status Completed
Schools
Elementary Schools Ptarmigan Ridge Inte
Middle Schools Orting Mid
High Schools Orting High
School District Orting
Others
Senior Community No
Acceptable Financing Cash Out, Conventional, FHA, VA Loan
Listing Terms Cash Out, Conventional, FHA, VA Loan
Virtual Tour https://my.matterport.com/show/?m=nbANmm8Y5K8




