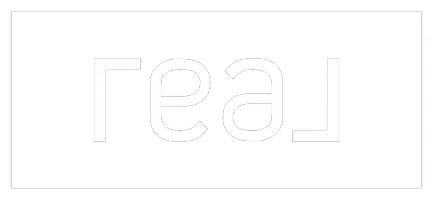55429 Bay Area DR NE Electric City, WA 99123
UPDATED:
Key Details
Property Type Single Family Home
Sub Type Single Family Residence
Listing Status Active
Purchase Type For Sale
Square Footage 4,550 sqft
Price per Sqft $175
Subdivision Electric City
MLS Listing ID 2365470
Style 10 - 1 Story
Bedrooms 3
Full Baths 2
Half Baths 1
Year Built 2009
Annual Tax Amount $4,906
Lot Size 2.650 Acres
Lot Dimensions 293.11x525.08x255x380.55
Property Sub-Type Single Family Residence
Property Description
Location
State WA
County Grant
Area 290 - North Grant County
Rooms
Basement None
Main Level Bedrooms 3
Interior
Interior Features Bath Off Primary, Built-In Vacuum, Ceiling Fan(s), Double Pane/Storm Window, Dining Room, Fireplace, French Doors, Hot Tub/Spa, Jetted Tub, Security System, Skylight(s), Sprinkler System, Vaulted Ceiling(s), Walk-In Closet(s), Walk-In Pantry, Wine/Beverage Refrigerator, Wired for Generator
Flooring Ceramic Tile, Carpet
Fireplaces Number 2
Fireplaces Type Electric
Fireplace true
Appliance Dishwasher(s), Disposal, Double Oven, Refrigerator(s), Stove(s)/Range(s)
Exterior
Exterior Feature Brick, Wood
Garage Spaces 3.0
Community Features Trail(s)
Amenities Available Cable TV, Electric Car Charging, Fenced-Partially, High Speed Internet, Hot Tub/Spa, Outbuildings, Patio, Propane, RV Parking, Sprinkler System
View Y/N Yes
View Lake, Territorial
Roof Type Composition
Garage Yes
Building
Lot Description Dead End Street, Open Space, Paved
Story One
Sewer Septic Tank
Water Community
Architectural Style Craftsman
New Construction No
Schools
Elementary Schools Lake Roosevelt Elementary
Middle Schools Lake Roosevelt Jr./Sr. High
High Schools Lake Roosevelt Jr./Sr. High
School District Grand Coulee
Others
Senior Community No
Acceptable Financing Cash Out, Conventional, FHA, USDA Loan, VA Loan
Listing Terms Cash Out, Conventional, FHA, USDA Loan, VA Loan
Virtual Tour https://rephotos.k-tizo.com/55429-Bay-Area-Dr/idx




