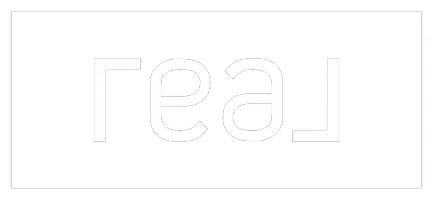4119 248th CT SE #46 Sammamish, WA 98029
UPDATED:
Key Details
Property Type Condo
Sub Type Condominium
Listing Status Active
Purchase Type For Sale
Square Footage 1,484 sqft
Price per Sqft $599
Subdivision Klahanie
MLS Listing ID 2367450
Style 31 - Condo (2 Levels)
Bedrooms 3
Half Baths 1
HOA Fees $802/mo
Year Built 1997
Annual Tax Amount $6,763
Property Sub-Type Condominium
Property Description
Location
State WA
County King
Area 540 - East Of Lake Sammamish
Interior
Interior Features Ceramic Tile, Cooking-Electric, Cooking-Gas, Dryer-Electric, Fireplace, Washer, Water Heater
Flooring Ceramic Tile, Engineered Hardwood, Vinyl Plank
Fireplaces Number 1
Fireplaces Type Gas
Fireplace true
Appliance Dishwasher(s), Disposal, Dryer(s), Microwave(s), Refrigerator(s), See Remarks, Stove(s)/Range(s), Washer(s)
Exterior
Exterior Feature Brick, Cement Planked, Wood
Garage Spaces 2.0
Community Features Athletic Court, Cable TV, Dock, Fire Sprinklers, Garden Space, High Speed Internet, Playground, Pool, Trail(s)
View Y/N Yes
View Lake, Territorial
Roof Type Composition
Garage Yes
Building
Lot Description Curbs, Dead End Street, Open Space, Paved, Sidewalk
Dwelling Type Attached
Story Two
New Construction No
Schools
Elementary Schools Endeavour Elem
Middle Schools Beaver Lake Mid
High Schools Skyline High
School District Issaquah
Others
HOA Fee Include Common Area Maintenance,Earthquake Insurance,Lawn Service,Road Maintenance,Sewer,Water
Senior Community No
Acceptable Financing Cash Out, Conventional
Listing Terms Cash Out, Conventional
Virtual Tour https://my.matterport.com/show/?m=UuuJU3N9aUC&mls=1




