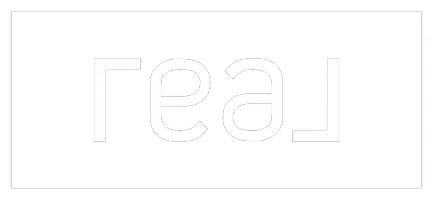6451 Randolph DR NE Bremerton, WA 98311
UPDATED:
Key Details
Property Type Single Family Home
Sub Type Single Family Residence
Listing Status Pending
Purchase Type For Sale
Square Footage 1,829 sqft
Price per Sqft $287
Subdivision Fairgrounds
MLS Listing ID 2383131
Style 32 - Townhouse
Bedrooms 3
Full Baths 1
Half Baths 1
HOA Fees $80/mo
Year Built 2022
Annual Tax Amount $4,199
Lot Size 3,854 Sqft
Property Sub-Type Single Family Residence
Property Description
Location
State WA
County Kitsap
Area 150 - E Central Kitsap
Rooms
Basement None
Interior
Interior Features Bath Off Primary, Ceiling Fan(s), Ceramic Tile, Double Pane/Storm Window, Fireplace, High Tech Cabling, Security System, Skylight(s), Water Heater
Flooring Ceramic Tile, Vinyl Plank, Carpet
Fireplaces Number 1
Fireplaces Type Electric
Fireplace true
Appliance Dishwasher(s), Disposal, Microwave(s), Refrigerator(s), Stove(s)/Range(s), Washer(s)
Exterior
Exterior Feature Cement Planked, Wood
Garage Spaces 2.0
Community Features CCRs, Playground, Trail(s)
Amenities Available Cable TV, Fenced-Fully, Gas Available, High Speed Internet, Patio, Sprinkler System
View Y/N Yes
View Mountain(s), Territorial
Roof Type Composition
Garage Yes
Building
Lot Description Paved, Sidewalk
Story Multi/Split
Builder Name DR Horton
Sewer Sewer Connected
Water Public
Architectural Style Craftsman
New Construction No
Schools
Elementary Schools Woodlands Elem
Middle Schools Fairview Middle
High Schools Olympic High
School District Central Kitsap #401
Others
Senior Community No
Acceptable Financing Cash Out, Conventional, FHA, VA Loan
Listing Terms Cash Out, Conventional, FHA, VA Loan
Virtual Tour https://my.matterport.com/show/?m=qXrc9iWq1as




