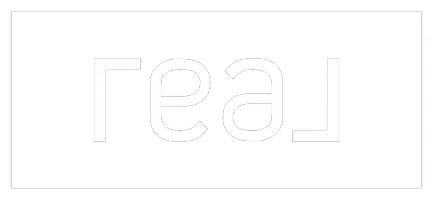17019 166th PL SE Renton, WA 98058
UPDATED:
Key Details
Property Type Single Family Home
Sub Type Single Family Residence
Listing Status Active
Purchase Type For Sale
Square Footage 2,470 sqft
Price per Sqft $364
Subdivision Fairwood
MLS Listing ID 2408601
Style 12 - 2 Story
Bedrooms 3
Full Baths 2
HOA Fees $60/mo
Year Built 2001
Annual Tax Amount $8,348
Lot Size 4,135 Sqft
Property Sub-Type Single Family Residence
Property Description
Location
State WA
County King
Area 340 - Renton/Benson Hill
Rooms
Basement None
Interior
Interior Features Bath Off Primary, Ceiling Fan(s), Double Pane/Storm Window, Dining Room, Fireplace, High Tech Cabling, Security System, Walk-In Closet(s), Water Heater, Wet Bar, Wine/Beverage Refrigerator, Wired for Generator
Flooring Ceramic Tile, Hardwood, Vinyl
Fireplaces Number 2
Fireplaces Type Gas
Fireplace true
Appliance Dishwasher(s), Disposal, Dryer(s), Microwave(s), Refrigerator(s), Stove(s)/Range(s), Washer(s)
Exterior
Exterior Feature Brick, Cement/Concrete, Wood, Wood Products
Garage Spaces 2.0
Community Features CCRs, Park, Playground, Trail(s)
Amenities Available Cable TV, Fenced-Fully, Gas Available, High Speed Internet, Patio
View Y/N Yes
View Territorial
Roof Type Composition
Garage Yes
Building
Lot Description Alley, Curbs, Paved, Sidewalk
Story Two
Sewer Sewer Connected
Water Public
Architectural Style Contemporary
New Construction No
Schools
Elementary Schools Ridgewood Elem
Middle Schools Northwood Jnr High
High Schools Kentridge High
School District Kent
Others
Senior Community No
Acceptable Financing Cash Out, Conventional, FHA, VA Loan
Listing Terms Cash Out, Conventional, FHA, VA Loan
Virtual Tour https://player.vimeo.com/video/1101258952




