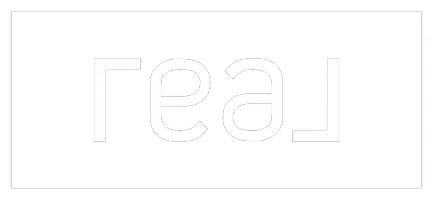1161 Domerie Park LOOP Cle Elum, WA 98922
OPEN HOUSE
Sat Aug 02, 11:00am - 2:00pm
UPDATED:
Key Details
Property Type Single Family Home
Sub Type Single Family Residence
Listing Status Active
Purchase Type For Sale
Square Footage 2,267 sqft
Price per Sqft $661
Subdivision Tumble Creek
MLS Listing ID 2415957
Style 10 - 1 Story
Bedrooms 3
Full Baths 3
Construction Status Completed
HOA Fees $511/mo
Year Built 2024
Annual Tax Amount $3,098
Lot Size 0.530 Acres
Property Sub-Type Single Family Residence
Property Description
Location
State WA
County Kittitas
Area 948 - Upper Kittitas County
Rooms
Basement None
Main Level Bedrooms 3
Interior
Interior Features Bath Off Primary, Double Pane/Storm Window, Fireplace, French Doors, Sprinkler System, Vaulted Ceiling(s), Walk-In Closet(s), Walk-In Pantry
Flooring Ceramic Tile, Engineered Hardwood, Carpet
Fireplaces Number 1
Fireplaces Type Gas
Fireplace true
Appliance Dishwasher(s), Disposal, Microwave(s), Stove(s)/Range(s)
Exterior
Exterior Feature Cement/Concrete, Stone, Wood, Wood Products
Garage Spaces 3.0
Community Features Athletic Court, CCRs, Club House, Gated, Golf, Park, Playground, Trail(s)
Amenities Available Cable TV, Electric Car Charging, Gas Available, High Speed Internet, Irrigation, Patio, Sprinkler System
View Y/N Yes
View Mountain(s), Territorial
Roof Type Composition
Garage Yes
Building
Lot Description Drought Resistant Landscape, Paved, Secluded
Story One
Builder Name Landed Gentry Development, Inc
Sewer Sewer Connected
Water Private
Architectural Style Craftsman
New Construction Yes
Construction Status Completed
Schools
Elementary Schools Cle Elum Roslyn Elem
Middle Schools Walter Strom Jnr
High Schools Cle Elum Roslyn High
School District Cle Elum-Roslyn
Others
Senior Community No
Acceptable Financing Cash Out, Conventional
Listing Terms Cash Out, Conventional




