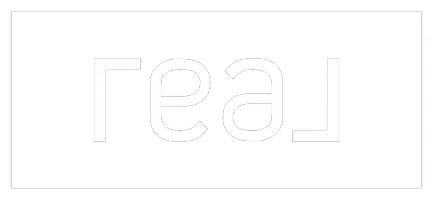6933 Red Ridge DR #A Lynden, WA 98264
UPDATED:
Key Details
Property Type Condo
Sub Type Condominium
Listing Status Pending
Purchase Type For Sale
Square Footage 1,487 sqft
Price per Sqft $319
Subdivision Lynden
MLS Listing ID 2423613
Style 31 - Condo (2 Levels)
Bedrooms 3
Full Baths 2
Half Baths 1
HOA Fees $150/mo
Year Built 2020
Annual Tax Amount $3,731
Property Sub-Type Condominium
Property Description
Location
State WA
County Whatcom
Area 885 - Lynden
Rooms
Main Level Bedrooms 1
Interior
Interior Features Cooking-Electric, Cooking-Gas, Dryer-Electric, Dryer-Gas, End Unit, Fireplace, Insulated Windows, Primary Bathroom, Walk-In Closet(s), Washer, Water Heater
Flooring Laminate, Vinyl, Carpet
Fireplaces Number 1
Fireplaces Type Gas
Fireplace true
Appliance Dishwasher(s), Microwave(s), Refrigerator(s), Stove(s)/Range(s)
Exterior
Exterior Feature Cement Planked
Community Features High Speed Int Avail
View Y/N Yes
View Territorial
Roof Type Composition
Garage Yes
Building
Lot Description Cul-De-Sac, Paved, Sidewalk
Dwelling Type Attached
Story Two
New Construction No
Schools
Elementary Schools Fisher Elem
Middle Schools Lynden Mid
High Schools Lynden High
School District Lynden
Others
HOA Fee Include Common Area Maintenance,Sewer,Water
Senior Community No
Acceptable Financing Cash Out, Conventional
Listing Terms Cash Out, Conventional
Virtual Tour https://my.matterport.com/show/?m=vaHiNQ1XWi5&mls=1




