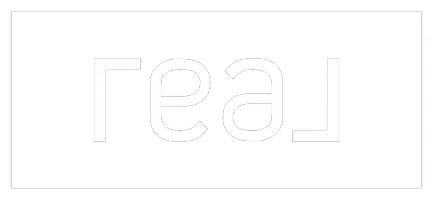7513 Onyx DR SW Lakewood, WA 98498
UPDATED:
Key Details
Property Type Single Family Home
Sub Type Single Family Residence
Listing Status Active
Purchase Type For Sale
Square Footage 1,764 sqft
Price per Sqft $393
Subdivision Oakbrook
MLS Listing ID 2423493
Style 10 - 1 Story
Bedrooms 3
Full Baths 1
HOA Fees $30/ann
Year Built 1968
Annual Tax Amount $5,916
Lot Size 9,350 Sqft
Lot Dimensions 81'x111'x87'x111'
Property Sub-Type Single Family Residence
Property Description
Location
State WA
County Pierce
Area 36 - Lakewood
Rooms
Basement None
Main Level Bedrooms 3
Interior
Interior Features Bath Off Primary, Double Pane/Storm Window, Dining Room, Fireplace, Sprinkler System, Walk-In Closet(s), Water Heater
Flooring Vinyl Plank
Fireplaces Number 1
Fireplaces Type Gas
Fireplace true
Appliance Dishwasher(s), Disposal, Dryer(s), Refrigerator(s), Stove(s)/Range(s), Washer(s)
Exterior
Exterior Feature Wood
Garage Spaces 2.0
Community Features CCRs, Golf, Park, Playground, Trail(s)
Amenities Available Fenced-Partially, Gas Available, Patio, Sprinkler System
View Y/N Yes
View Golf Course
Roof Type Composition
Garage Yes
Building
Lot Description Curbs, Paved, Sidewalk
Story One
Sewer Sewer Connected
Water Public
New Construction No
Schools
Elementary Schools Oakbrook Elem
Middle Schools Hudtloff Mid
High Schools Lakes High
School District Clover Park
Others
Senior Community No
Acceptable Financing Cash Out, Conventional, FHA, VA Loan
Listing Terms Cash Out, Conventional, FHA, VA Loan
Virtual Tour https://drive.google.com/file/d/1MRc-Tito9HWI1El6ugIGEoyRNodGW4dk/view?usp=sharing




