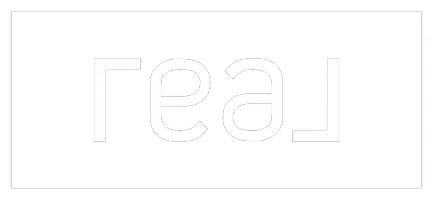13068 SE 19th CT Bellevue, WA 98005

Open House
Wed Dec 10, 10:00am - 5:00pm
Thu Dec 11, 10:00am - 5:00pm
Fri Dec 12, 10:00am - 5:00pm
Sat Dec 13, 10:00am - 5:00pm
Sun Dec 14, 10:00am - 5:00pm
UPDATED:
Key Details
Property Type Single Family Home
Sub Type Single Family Residence
Listing Status Active
Purchase Type For Sale
Square Footage 3,040 sqft
Price per Sqft $855
Subdivision Bellevue
MLS Listing ID 2442155
Style 15 - Multi Level
Bedrooms 4
Full Baths 2
Half Baths 1
Construction Status Completed
HOA Fees $3,948/ann
Year Built 2025
Annual Tax Amount $26,000
Lot Size 9,058 Sqft
Lot Dimensions 88.99x78.09x114.47x90.12
Property Sub-Type Single Family Residence
Property Description
Location
State WA
County King
Area 530 - Bellevue/East Of 405
Rooms
Basement None
Main Level Bedrooms 1
Interior
Interior Features Second Primary Bedroom, Bath Off Primary, Double Pane/Storm Window, Dining Room, Fireplace, SMART Wired, Walk-In Closet(s), Walk-In Pantry, Water Heater, Wet Bar, Wine/Beverage Refrigerator
Flooring Ceramic Tile, Engineered Hardwood, Carpet
Fireplaces Number 1
Fireplaces Type Gas
Fireplace true
Appliance Dishwasher(s), Disposal, Microwave(s), Refrigerator(s), See Remarks, Stove(s)/Range(s)
Exterior
Exterior Feature Cement Planked
Garage Spaces 2.0
Community Features CCRs, Trail(s)
Amenities Available Deck, Fenced-Fully, Patio
View Y/N Yes
View Territorial
Roof Type Composition
Garage Yes
Building
Lot Description Corner Lot, Cul-De-Sac, Curbs, Dead End Street, Paved, Secluded, Sidewalk
Story Multi/Split
Builder Name Conner Homes
Sewer Sewer Connected
Water Public
Architectural Style Contemporary
New Construction Yes
Construction Status Completed
Schools
Elementary Schools Woodridge Elem
Middle Schools Chinook Mid
High Schools Bellevue High
School District Bellevue
Others
HOA Fee Include Common Area Maintenance,Road Maintenance
Senior Community No
Acceptable Financing Cash Out, Conventional, VA Loan
Listing Terms Cash Out, Conventional, VA Loan
Virtual Tour https://my.matterport.com/show/?m=vBxFKmSLLQa

GET MORE INFORMATION




