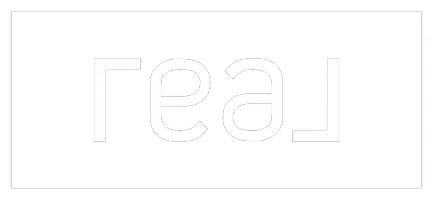91 Mountain Home Rd Snoqualmie Pass, WA 98068

UPDATED:
Key Details
Property Type Single Family Home
Sub Type Single Family Residence
Listing Status Active
Purchase Type For Sale
Square Footage 2,275 sqft
Price per Sqft $549
Subdivision Snoqualmie Pass
MLS Listing ID 2424528
Style 15 - Multi Level
Bedrooms 3
Full Baths 1
Half Baths 1
HOA Fees $1,000/ann
Year Built 2005
Annual Tax Amount $6,395
Lot Size 9,583 Sqft
Property Sub-Type Single Family Residence
Property Description
Location
State WA
County Kittitas
Area 948 - Upper Kittitas County
Rooms
Basement None
Main Level Bedrooms 1
Interior
Interior Features Bath Off Primary, Double Pane/Storm Window, Fireplace, High Tech Cabling, Loft, Vaulted Ceiling(s), Water Heater
Flooring Bamboo/Cork, Ceramic Tile, Laminate, Carpet
Fireplaces Number 1
Fireplaces Type Wood Burning
Fireplace true
Appliance Dishwasher(s), Disposal, Dryer(s), Microwave(s), Refrigerator(s), Stove(s)/Range(s), Washer(s)
Exterior
Exterior Feature Cement/Concrete, See Remarks, Stone, Wood
Garage Spaces 1.0
Community Features CCRs
Amenities Available Deck, High Speed Internet, Hot Tub/Spa, Propane, RV Parking
View Y/N Yes
View Mountain(s), Territorial
Roof Type Metal
Garage Yes
Building
Lot Description Dead End Street, Paved, Secluded
Story Multi/Split
Sewer Sewer Connected
Water Public
Architectural Style Craftsman
New Construction No
Schools
Elementary Schools Easton Sch
Middle Schools Easton Sch
High Schools Easton Sch
School District Easton
Others
Senior Community No
Acceptable Financing Cash Out, Conventional, VA Loan
Listing Terms Cash Out, Conventional, VA Loan
Virtual Tour https://player.vimeo.com/progressive_redirect/playback/1123436393/rendition/1080p/file.mp4?loc=external&log_user=0&signature=241604d4ad69dd98b9abab5082852c92c3b9dd1a7811d39cb61bcee3e5db6b53

GET MORE INFORMATION




